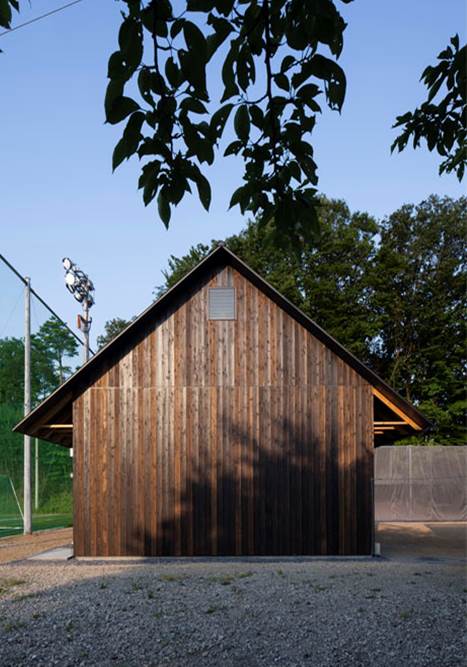Stanford Solar Decathlon
The Stanford Start.Home was a 1000 sqft net-zero solar house built for the 2013 US Department of Energy Solar Decathlon competition. As Communications Lead, I focused on the branding, publicity, outreach, and narrative of the project but was also heavily involved in construction, design, and planning. During the course of the competition, over 100,000 people attended tours, lectures, and presentations about the project. The house now sits on the Jasper Ridge Biological Preserve as the home for the resident ranger and his family.
More information: http://news.stanford.edu/features/2014/starthome/








LAYERS
Layers is a small meditation center that draws on meditative practices (acceptance, introspection, enlightenment, and stability). The center consists of three levels connected by three outer stairs that spiral around the structure. The design is focused on how the quality of light and the path of circulation reflects meditation. Light filters in through a single skylight at the top level.
Program:
- 1 Group Meditation Room (450 sf)
- 4 Individual/private meditation spaces (25 sf/ea)
- 2 Bathrooms (50 sf/ea)
- 1 Office (110 sf)
Project for CEE 130: Thresholds and Passages with lecturer Beverly Choe
Skills: concept models, site forces, site models, topography
Ginga
Ginga is a recreation center, cafe, and Muni train stop at the southeast corner (21st and Church St) of Dolores Park, San Francisco. Inspired by the styles, movement, and needs of recreational capoeira (Brazilian martial art), it is named after a basic capoeira form. Ginga reflects the push and pull, movement, and balance of the martial art.
Program:
- Muni Train Stop (120-200 sf; protected seating)
- Recreation center (900-1,200 sf)
- 2 bathrooms (30 sf/ea)
- 2 offices (100 sf/ea)
- Storage space (200 sf)
- Outdoor gathering/performance space (600 sf)
- Café (600 sf)
Project for CEE 130: Thresholds and Passages with lecturer Beverly Choe
Skills: concept models, site forces, site models, topography, diagramming, Sketchup
Weave
Weave is Stanford University's home for the new graduate program in architectural design. Located at the corner of Panama Mall and Lomita, the 17,000 square foot space is organized around a spinal staircase. This main artery is rooted in the prototyping and public spaces on the main level and extends into the studio and gallery spaces above, weaving public and private areas.
Program:
- Offices (70-160 sf/ea)
- 6 studios (800 sf/ea)
- 3 seminar rooms (350 sf/ea)
- Lecture hall (1000 sf)
- Shop/prototyping area (2000 sf)
- Gallery/review space (1000 sf)
- Archive/library (1000 sf)
Project for CEE 134B: Intermediate Architecture Studio with lecturer Allison Williams
Skills: concept models, site forces, site models, topography, diagramming, Sketchup, Revit
Archery Hall and Boxing Club by FT Architects
Precedent study of the archery hall and boxing club on the campus of Kogakuin University (Japan). Each building is approximately 1000 square feet. To span large column-less distances with minimal expense, the buildings both use duo-gong structures, a traditional East Asian construction technique. The study examined variations in light, construction, use, and form.
Project for CEE 137: Advanced Architecture Studio with lecturer Bryan Shiles




































